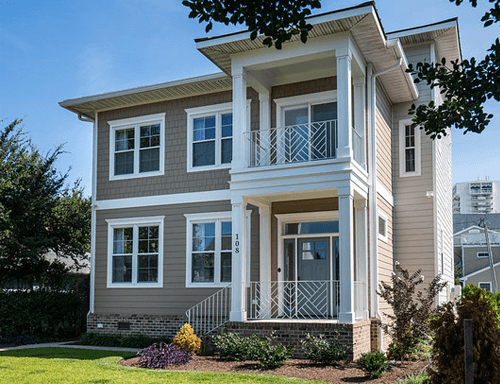This residence is located at the North End of Virginia Beach right on the Oceanfront side. An old beach cottage was torn down to make space for this custom built beach house designed by our builder for a customer who lived in the western part of the state, desiring a cozy vacation home by the shore. This home was brought to life from a basic plan that was tailored to deliver precisely what the customer wanted.
Elegance begins with your first steps on the property; an inviting and inclusive tone are set by the design of the entryway. The sidewalk leading to the front door does a great job of directing guests into a foyer.
The Kitchen
The custom designed kitchen showcases wraparound cabinets and a beautiful island directly in the middle for convenient cooking and space for entertaining. It has a beautiful, one-piece beige stone backsplash that contrasts perfectly with the shelving and white cabinets. The white cabinetry is outfitted with designer bronze handles and beautifully complements the gorgeous grey granite countertops. A huge kitchen island that can seat up to five people make it a perfect spot for a cozy friend or family get together while cooking a meal or just enjoying a glass of wine and bites. When it comes time to clean up, the custom stainless steel designer faucet and white accented apron sink makes it an enjoyable and easy task.

The Living Room and Dining Room
The spacious living room/dining room combo is the perfect example of an open floor plan with clean lines and minimalist design. The chic look is an intentional break from the traditional styles that preceded homes of the past. There is a noticeable absence of ornament in addition to neutral tones with wooden floors to add an elegant look throughout the home.


The Master Suite
The master suite is a sophisticated and stylish space that you can enjoy with your significant other. It features multiple windows which provides natural lighting to make the room enjoyable for relaxing. The aesthetic flows seamlessly with double sinks on opposite sides of the master bathroom. The large walk-in shower with custom white tile insert, long linear drain and rain shower head is a superb addition. Natural lighting ambiance is provided by the overhead lights in the middle of the shower, giving the master bathroom a spa like feel for a perfect finish to a long day of work.

In this residence, we have focused on clean lines and high-end finishings. A light, neutral color palette sets off the natural stonework and touches of warm wood throughout the home. Large windows and doorways seamlessly meld the interior space and exterior spaces and allow plenty of light into each room while tray ceilings add height and a sense of space. Stainless steel appliances and chrome fixtures throughout the home add a modern touch.
Outdoor Living
The landscaped backyard is perfect for entertaining, having friends and family over for a cookout or simply just relaxing with your significant other during a nice weekend sunset. The back porch is enclosed which provides a great atmosphere and space for relaxation on those cooler autumn evenings.

The JM Froehler Difference
Our role at JM Froehler begins during the initial stages of the planning phase and will run all the way through to project completion. We take each client step by step through every level of the process. With this residence, our customer met with our plan designer to draft the house plans exactly to their liking.
Once the plans have been drafted with our plan designer they are sent over to the structural engineer who ensures that the write-ups are properly executed. As soon as that is complete, our company obtains the required permits and construction commences. During the building process, the owner has a schedule that we provide through our online platform that allows them to keep track of progress of their home construction in order to make the necessary selections for the home. By choosing a custom builder for their home construction, the customer is allowed to customize their new home with the flooring, tile, windows, roofing, masonry, paint colors, plumbing fixtures, lighting and so many other items.
Communication is of the utmost importance during a custom build. Our online platform plays a crucial role in the process. It allows the builder to stay on task in order to bring the home to completion at the scheduled time. Communication is streamlined from the customer directly to the entire team at your custom home construction headquarters using our app. When a customer has a question or has chosen a selection, it is added to the program and sent directly to the manager as well as both owners of JM Froehler Construction. The app is available 24 hours a day for your viewing convenience. We want to make building your new home a positive experience.

