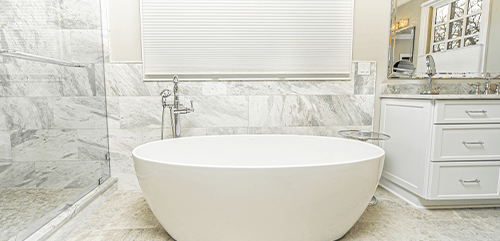Before the Remodel
Prior to our redesign and remodel, this master bathroom and master bathroom closet combo was your typical, dark, cramped, and outdated combination of rooms. When you think about a master bathroom and closet suite, the general idea is that they are all connected. However, that was not the case here. There was no flow to these rooms.
The previous master bathroom and closets were small and cramped. Their fixtures were outdated and unfashionable. Trying to use the bathroom was like playing Tetris. And you could forget about two people trying to get ready in the early morning hours before work. Adding insult to injury was the long, dark hallway leading to the two, not-so-big master closets. After walking down this hallway, the homeowners had to sort through their small, dark closets, trying to find their clothes for the day.
Another big issue with the previous master bathroom and closets was the lack of lighting, natural or otherwise. There were the typical light sources consisting of a harsh set of lights over the sink and in the hallway and closets. That sort of lighting does nothing for one’s mood at any time of day. For our custom bathroom remodels in Virginia Beach, one of our foundational goals in our remodeling and redesign work is that our customers feel happy and uplifted upon walking into a room we’ve redone for them. We want our clients to feel good about themselves.
Planning the Remodel
Before every remodel and redesign project, we meet with the clients so we can create the plans that will make their dream space become reality. During this important first step, we learn the clients’ desires for their space. Once we know their wishes, we then go ahead and create the plan design.
This client was hoping for a large, open space that combined classic elegance with updated, modern amenities, and that also had exceptional lighting and flow. We got creative and completely eliminated the hallway. This really opened everything up, almost doubling the visual and actual space. Eliminating the hallway also allowed us to put an island in the middle of the bathroom, as well as reconfigure the closets.
The Remodel’s Final Results
The completed master bathroom redesign is a work of art. We used natural stone for the floor and walls. The gray, tan, and pink shades of the stone create a peaceful, uplifting atmosphere. The colors play against each other perfectly, and the stone itself acts as a light diffuser.
Speaking of light, by opening up the space we created a way for an abundance of natural light to pour in from the multiple windows around the bathroom. To cover the windows, we installed top-down bottom-up blinds, which allow the homeowners to raise or lower the shades, perfectly altering the light and amount of privacy needed depending on the time of day. The light cascading in from the windows also helps add visual depth to the stone, and creates the illusion of an even larger room.
One of the things we pride ourselves with is creative design and superior craftsmanship. Custom cabinetry accents the vanities, as well as the large island in the middle of the bathroom, and the closets. The vanities and island are topped with quartz with a beveled edge. These touches beautifully accent the stone, creating a space that blends together seamlessly and artistically, for this redesign that’s not only modern, but also it is “timeless.”
The frameless shower is a modern tour de force. By eliminating any thick, ugly, metal framing, the shower doesn’t detract from the room; instead, it adds to the soothingly airy and beautiful overall feel of the bathroom. Another benefit of the frameless shower is that the glass used is tempered safety glass, which is much stronger and long lasting than regular shower glass. The shower is complemented with heated his and hers towel bars, adding graceful function to the concept.
A freestanding claw foot bathtub adds an elegant, sophisticated touch. Its smooth lines flow with the stone and natural light. The final, stunning touch to this bathroom redesign is a chandelier strategically placed above the island. This adds a beautiful touch and fills the room with soft, romantic light every morning and evening.
Let Us Help You on Your Future Remodel
If you like what you see, give us a call. We would love to help you design or redesign your bathroom, kitchen, etc. At JM Froehler, we pride ourselves on our superior craftsmanship, attention to detail, and client-focused plans. Check out our projects online to see the variety of work we do. We can’t wait to help you create the space of your dreams!



